After the completion of the Jordan Lobby last summer, John Jordan was eager to start renovations on the culinary wing of the winery chateau, including the Dining Room, restrooms, kitchen and outdoor terrace. Now, after eight months of hard work, the winery is excited to announce the official debut of these newly reimagined spaces designed by San Francisco-based Maria Khouri Interiors.
“I am thrilled to continue my partnership with the Jordan team as we unveil these beautiful fall renovations,” said Maria Khouri, principal of Maria Khouri Interiors. “Our goal was to create spaces that not only reflect the estate’s rich heritage, but also elevate the guest experience through thoughtfully curated French-inspired furnishings and art. Every detail has been carefully selected to reflect the Jordan legacy, offering guests an immersive wine country experience that remains deeply connected to the estate’s historic roots.”
These renovations signal Jordan’s unwavering commitment to elevating its 1,200-acre winery estate and hospitality offerings through a seven-year enhancement plan envisioned by owner John Jordan. Since 2019, renovations have transformed several key areas including the Jordan Chateau Library, Bacchus Courtyard, Cellar Room, the landscaping and interiors at Visa Point and Chateau Guest Suites. These updates culminated in the recent unveiling of the Parisian-inspired Chateau Lobby. The newly transformed areas—including the Dining Room, restrooms, inviting outdoor terrace and intimate Chef’s Table—create a polished atmosphere for intimate dining experiences and memorable backdrops. With Maria Khouri’s innovative design guiding these redesigns, guests can expect a captivating environment that seamlessly integrates elegance and functionality, setting the stage for the next chapter in Jordan’s storied history.
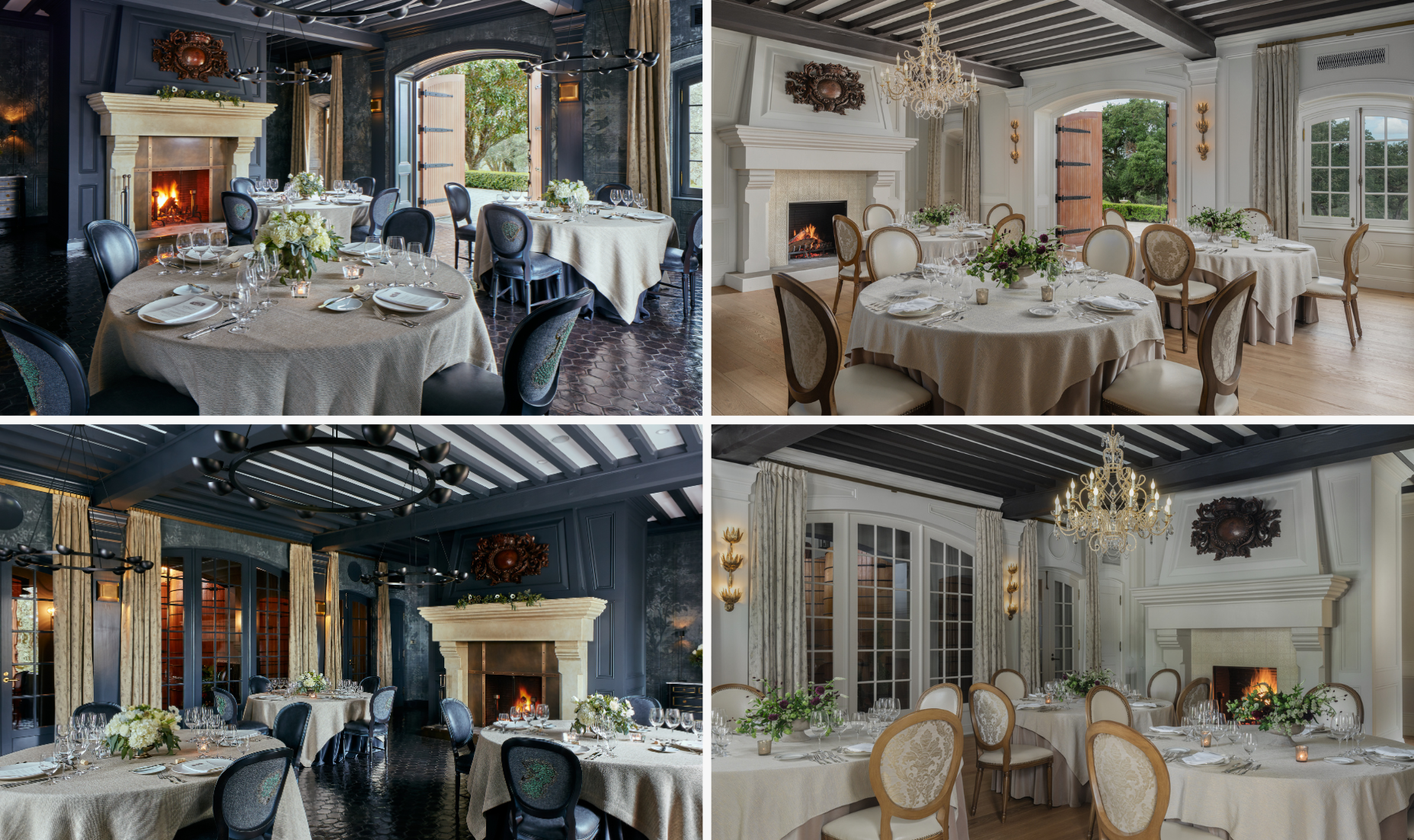
Dining Room
The newly transformed dining room epitomizes exquisite French elegance. Maria Khouri’s bright and refreshing design replaces the former dark palette from the 2019 renovation. This update brings light into the space while honoring Jordan’s French inspiration and celebrating timeless beauty and craftsmanship. The previous design has been replaced by a warm, inviting neutral palette, featuring fresh paint by Farrow & Ball and ornate brass sconces. The combination of white oak Carlisle flooring and rich dark wooden ceiling beams create a welcoming juxtaposition, while textured curtains offer a glimpse into the winery’s historic barrel rooms. Custom Louis XVI-style dining chairs, upholstered in Colefax and Fowler fabric, surround circular tables, and a dramatic Maison Baguès chandelier hangs as the focal point, complemented by a welcoming fireplace adorned with handmade encaustic tile – in a style dating back to the 13th century – to create a sophisticated atmosphere.
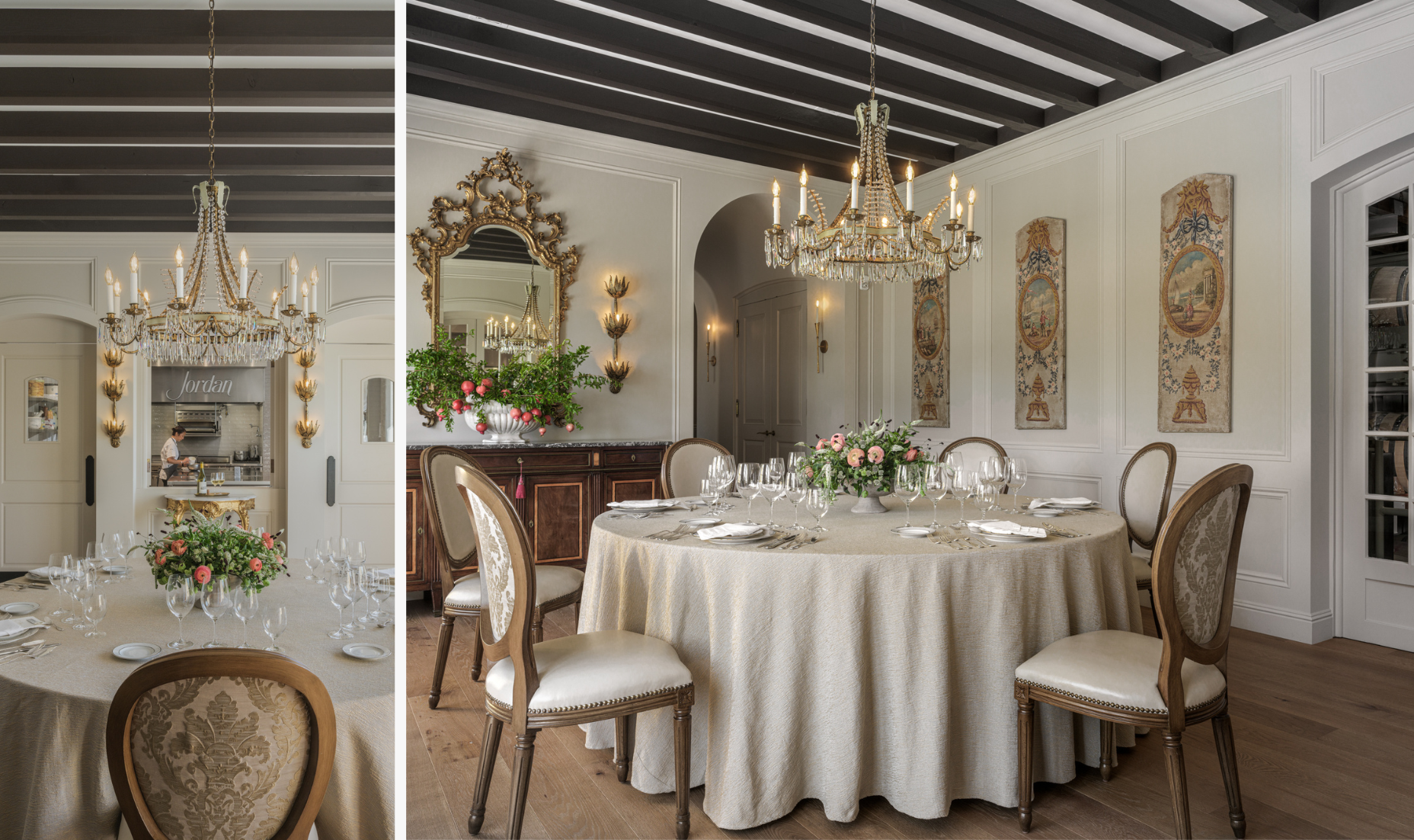
The Chef’s Table
Adjacent to the dining room, the new Chef’s Table invites guests to indulge in private, interactive tasting experiences and culinary-focused events. With a window into the exposed kitchen for delightful surprises, the space features a stunning French Provincial solid walnut dining table with seating for up to eight people surrounded by custom upholstered chairs. A striking Louis Philippe-style walnut cabinet with a marble top and vintage Rococo mirror – sourced from 1st Dibs – enhances the room’s allure. To complete this unique setting, Khouri sourced a beautiful three-paneled Louis XVI-style oil canvas from the 19th century, also from 1st Dibs, depicting scenes of a French fishing village that is suspended on the back wall.
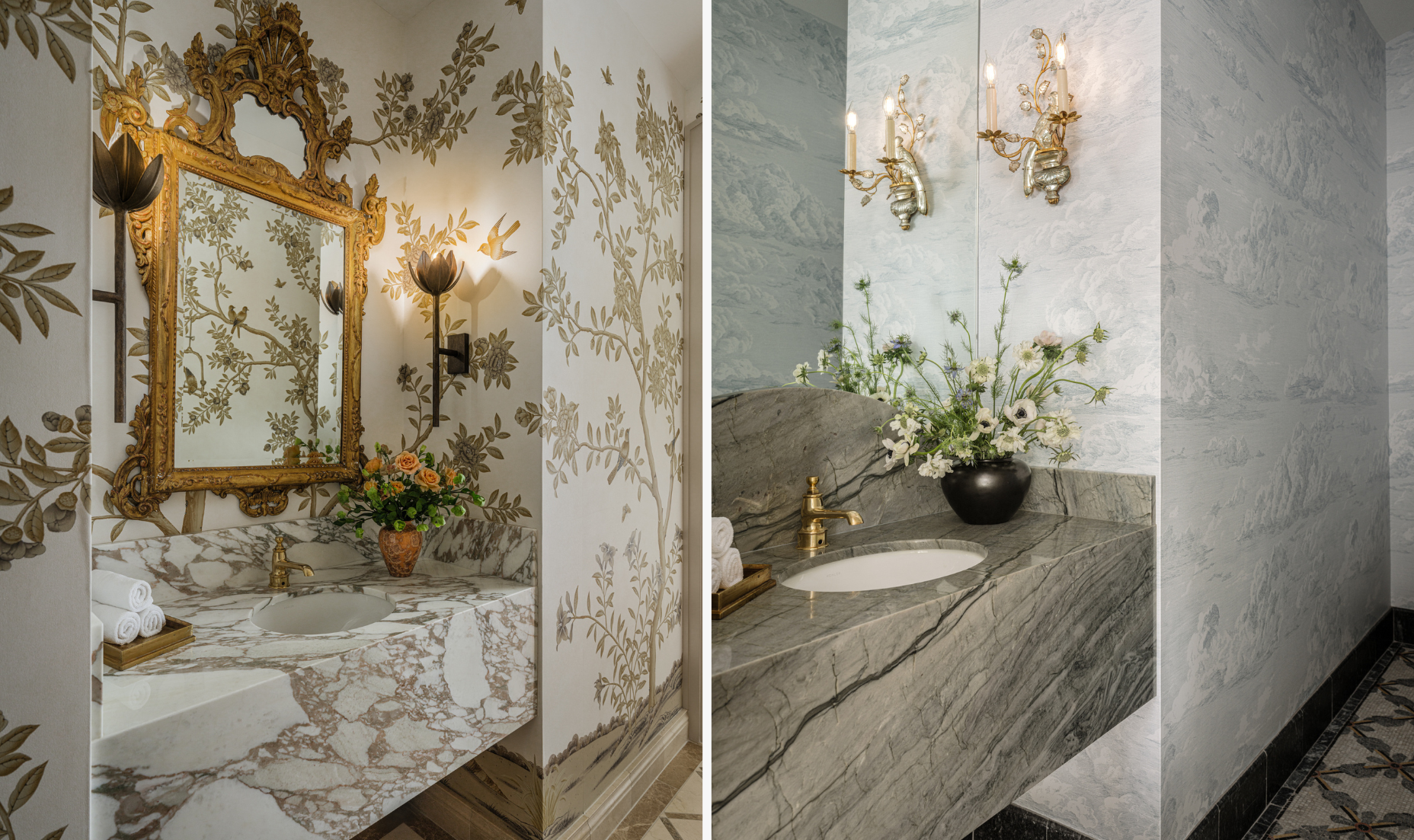
Dining Room Restrooms
The women’s restrooms off the dining room showcase stunning custom hand-painted Sepia Garden wallpaper by Gracie Studio, transforming these intimate spaces into works of art. They feature Crema Marfil and Emperador marble flooring by Ann Sacks, Calacatta Vagli marble vanity tops from Tez Marble, an antique mirror sourced from 1st Dibs and brass plumbing fixtures by Waterworks. In contrast, the men’s restrooms embrace a cooler palette, embellished with grey Cloud Toile wallpaper by Schumacher, custom marble floors with a natural stone mosaic tile pattern, Arena Quartzite vanity tops from Tez Marble, vintage sconces by Maison Baguès and bold plumbing fixtures by Waterworks.
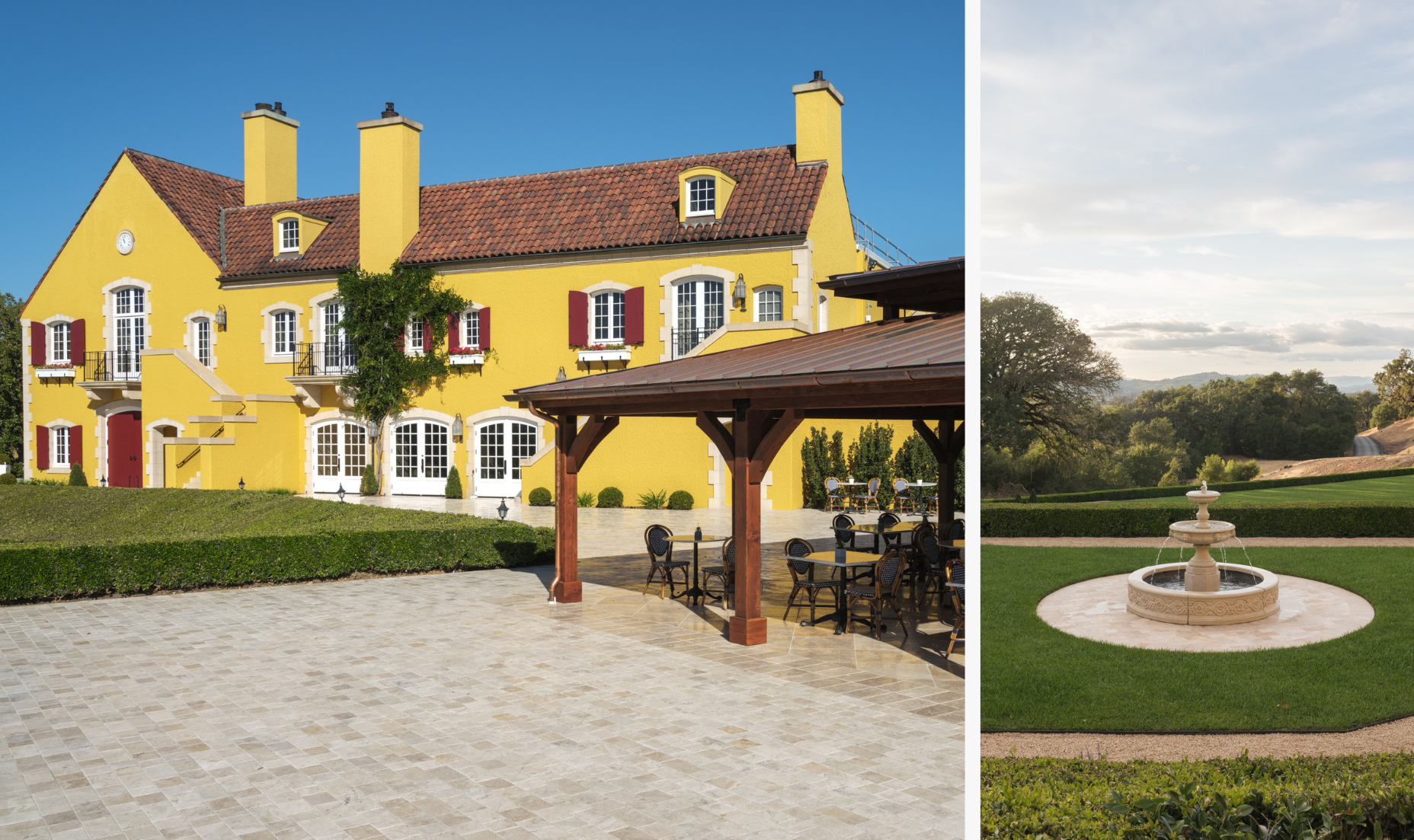
Jordan Terrace
The intimacy of the newly renovated dining room seamlessly extends to the reimagined outdoor lawns and Jordan Terrace, which offer majestic views of the culinary garden, estate vineyards and the winery’s stately chateau. Designed by award-winning landscape designer Christian Douglas of Christian Douglas Design, both spaces totaling in 12,000 square feet, are host to several of Jordan’s alfresco tasting experiences and events, including the popular Chef’s Terrace Tasting, featuring vibrant, seasonal hors d’oeuvres prepared by Executive Chef Jesse Mallgren paired with Jordan Cabernet Sauvignon and Jordan Chardonnay. The new terrace entices visitors with enhancements that enliven the senses, showcasing custom tile throughout and a magnificent pavilion beautified with hanging chandeliers for an indoor-outdoor feel. Sculptural topiary, Versailles planters and scented French roses frame the space, while a continuous tile path creates a convenient connection to the Chateau Lobby and Bacchus Courtyard. A series of lawn parterres have been elevated with crushed gravel paths, boxwood spires and a tiered stone fountain to further enhance the entry experience.
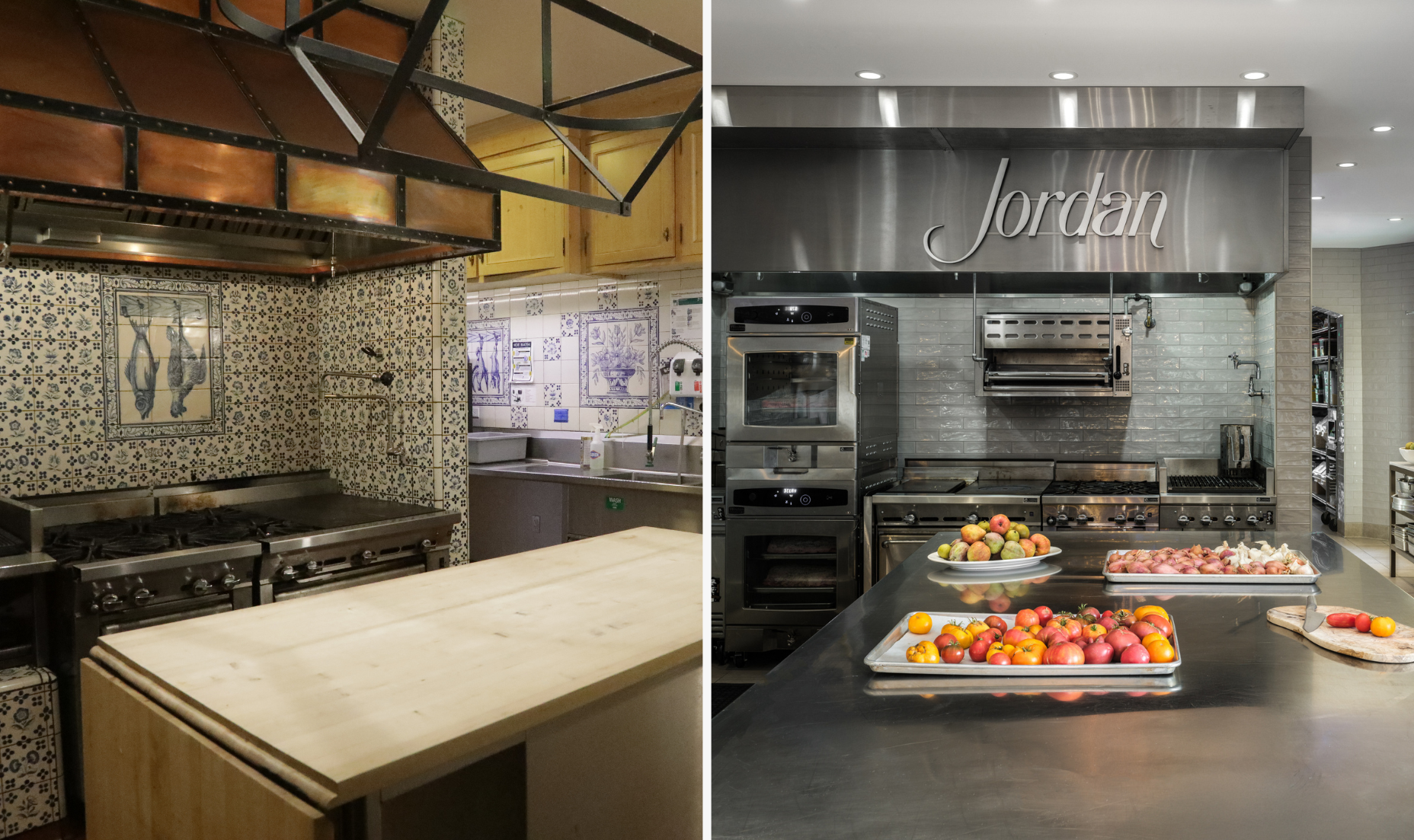
Jordan’s director of facilities, Tim Spence, who joined the winery in 1989, led all construction of the new spaces, with support from his sons, Matt and Timmy Spence, along with the Jordan facilities team. JDM Painting + Staining led all interior and exterior painting, staining and finishing, and Hunter Bunting assisted the Spences with the project’s construction.
If you’ve visited the winery before and are seeing these dining spaces for the first time, please leave us a comment below and let us know what you think. Or plan a visit to experience our wide range of culinary offerings firsthand.
The post 2024 Renovations to Elevate Guest Experience at Jordan – Before & After Photos appeared first on Jordan Winery.










